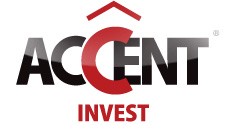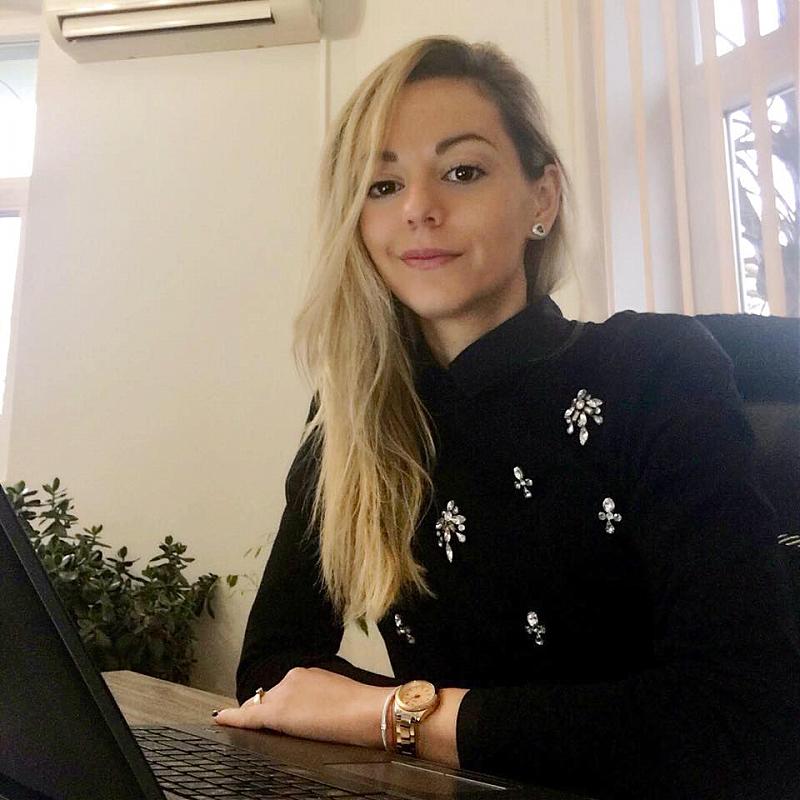
PROPERTIES
LUXURY HOUSE IN A GATED COMPLEX NEAR VARNA
Property type: House
Property ID: 4730
Location: Varna Region / Alen Mak Countryside
Area: 343 m²
For sale:
| Furnishing: | Not furnished |
| Building: | Brick built, Newly built |
Description:
Accent Invest offers to your attention a unique housing complex consisting of 9 detached two-storey houses, grouped in 5 buildings located in a common park area with controlled access.
The plot has a fence and checkpoint.
The total built up area of each house varies from 380up to 480 square meters. Each house comes with a separate real-yard, two parking spaces within the complex and shares of the common elements of the complex - alleys, checkpoint, fence, parking for guests and other infrastructure systems.
The complex offers exceptional comfort, clean air and quietness. It is built up of stylish and elegant houses, buried in greenery. With its remoteness from the urban bustle, this place, nestled just 12 km from Varna, is ideal for rest and relaxation. The plot of land, where is built the complex is located in a picturesque area - a hill with pine trees. The proximity of the highway Varna-Golden Sands provides easy access to both Varna and the nearby resorts.
One of the advantages of the complex is the attractive location, combining a unique closeness to Varna, Golden Sands and St. St. Constantin and Elena; peace and quiet of rural property, maritime climate and the availability of pine trees bordering the complex. Because of to the exhibition and the displacement of the parcel to the residents of the complex opens picturesque sea view.
Another advantage is the completely finished exterior of the houses and infrastructure of the complex, as well as the well designed landscaping. The houses are supplied with drinking water from its own drilling within the complex, built are: sewer system, a system for evacuating rain water, modern treatment plant for the type of biological wastewater treatment, power station (within the complex). Spaces between buildings are designed with green space and pathways contributing to the harmony and comfort of the resort.
In the situation of this lovely family houses is followed the principle of ensuring the southern courtyards, which are separated from common parts with openwork fence and appropriate landscaping.
The planning scheme of the houses is almost identical: the ground floor is designed as a living area. Here are located: a garage with access to the living room / hall, bathroom, laundry room, pantry, dining room, combined in one space. The living room is with south-east exposure and is open to the covered porch with barbecue and beautifully landscaped courtyard. According to the distribution of the second floor houses are separated in two types:
In the first case, the second level have a large master bedroom with private bathroom, adjoining room, closet and balcony, study / guest room / nursery, children's bathroom and terrace. In the second case, the large bedroom has a private bathroom, terrace and a wardrobe closet, there are two children's rooms with shared bathroom and balcony, cabinet / guest room.
The space under the roof is left as a reserve area, which according to the needs could be used for fitness to practice any hobby or to form their own apartment.
In two of the houses the roof space has access onto a terrace with stunning sea view.
For each home are provided 2 outdoor parking spaces within the complex. Front gate of the complex is shaped as a parking for guests.
The next major advantage of the complex is the luxury, neat in detail the performance of finishing. All decisions on furniture design of the interior of houses, Set of bathrooms, choice of lighting fixtures are made by professional design teams. There are selected furniture, lighting and equipment for bathrooms from leading Italian manufacturers. The houses come fully furnished to the first floor: entrance hall, storage room for guests, kitchen with integrated oven, ceramic hob and dishwasher, extractor, fridge, dining area and sofas, fireplace, and the second floor: master bedroom, closet / or embedded wardrobe, fully equipped both bathrooms. The bathrooms are fitted with hydro massage bathtubs and shower cabins with sauna. Unfurnished left childhood bedroom and office / guest room. Each room is equipped with telephone and TV. Heating and air conditioning of houses will be carried out with air VRV system.
Characteristics of the houses for sale:
House 10 - 343 sq. m. built up area, 124 m2 landscaped garden. (not furnished).
Contacts:


BROKER СВЕТЛАНА КАЗАНДЖИЕВА
Phone +35952611010
Phone +35952602118
Mobile +359888628355
e-mail: skostova@accentinvest.com
ACCENT INVEST
Maria Luiza Blvd.39, 9000 Varna
Phone: +359 52 61 10 10
Fax: +359 52 60 21 18
e-mail: office@accentinvest.com

































